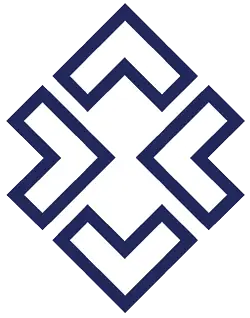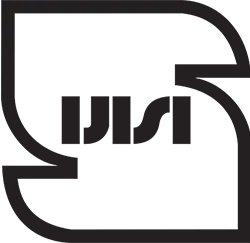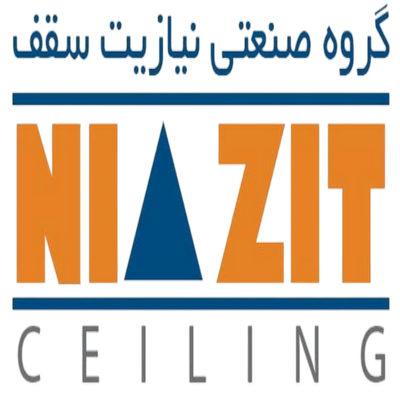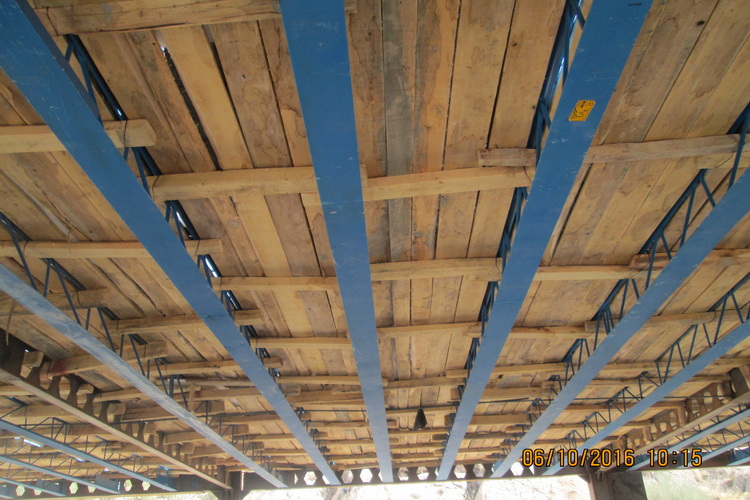Niazit-Ceiling Industrial Group
Exclusive manufacturer of open web steel joist (N-series)
Under Engineer Mohammad Niazi’s management and leadership, Niazit-Ceiling Industrial Group has started its activity with a history of producing joists without concrete in the web for over two decades. With its continuous efforts and unique capabilities, this group has succeeded in implementing more than 5 million square meters of roofing in different parts of the country. In this way, this company has been able to allocate a large share of construction and development projects and become a reputable and well-known name in this field, indicating its services’ quality and credibility.
Introducing the Niazit joist
This joist type is a new advanced European open-web steel joist model called N-series. The general shape of the joist has an Iranian patent number 98813, which is the exclusive property of Engineer Mohammad Niazi. This design is derived from the SJI 200-2015 and SJI 100-2020 regulations. The concrete slab on the top, in combination with the upper edge of the joist or the nail embedded in the upper edge of the joist, provides its composite function.
The upper chord of this type of joist is made of a T or U-angle section, and the middle edge is made of vertical and diagonal interrupted rebars. Each member can be calculated separately before and after the concrete sets, and the lower chord uses a steel sheet.
Considering the design of this type of joist, unlike the open-web steel joist in Iran or the chromite (where the concrete must penetrate the joist web), the Niazit joists do not have a concrete T-shaped function. The design of the middle edge is different; the design and limitations of the joist without concrete web or the Niazit are different from the standard open-web steel joists in Iran, which include the following:
1- In the upper chord, a T-angle shape section is used instead of a L-angle shape, which optimizes the upper chord’s performance during concreting by causing the radius of rotation to act symmetrically in two directions.
2- In Niazit joists, the span implementation is not limited due to observing the length-to-height ratio and can be implemented in long spans.
3- In places where the joist is not concrete-bearing, zinc chromate anti-rust is used.
4- If the block or mold used does not support the lower edge of the joist, the determining factor for the lower edge will be the minimum cross-sectional area obtained instead of the minimum sheet width.
Niazit-Ceiling dead load table
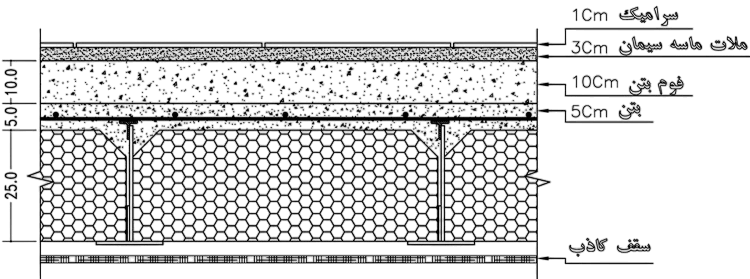
| Ceiling Dead-Load table | |||
| Type of materials | Dead-Load (kg/m2) | Type of materials | Dead-Load (kg/m2) |
| Concrete web | 0 | Concrete slab + beam joist + triangular concrete | 165 |
| Polystyrene block | 5 | Plaster and soil (3cm) + dropped ceiling | 50 |
| Levelling puck | 37 | Ceramic floor | 21 |
| SUM = 320 (Kg/m2) | |||
Types of products you need
Given that the dead load of various roofs, such as block joist roofs, decks, open-span joists, and composite roofs, is less required, they can be easily replaced with the types of roofs available in Iran without recalculating the structure.
Some features of the Niazit-Ceiling
Reduced roof dead load
Due to concrete removal in the joist web, the roof dead load has been reduced by 80 to 100 kg per square meter to 320 kilograms per square meter.
Reducing the amount of materials used in the entire structure
If the roof structure’s dead load is considered when designing the design, the total amount of materials used in the foundation, beams, and columns will be reduced by at least 15 to 20%.
No need for Odka and negative moment rebar
Given that this system does not require Odka and negative moment rebar, the amount consumed rebar is reduced by 2 to 3 kilograms per square meter of roof.
Absence of vibration in high spans
In the design of this type of joist, in addition to designing the joist against tensile and compressive forces, the human sensitivity coefficient (5 Hz) is considered in the calculations, ensuring that the high-span ceiling is also vibration-free.
No joist deflection under the ceiling
Due to the special design and arrangement of the joist’s middle pieces, the joist does not sag over a long period of time, and plaster and soil can even be applied directly under the ceiling.
Capable of being implemented up to a span of 16 meters
The unique design of this type of joist allows long spans to be implemented without any problems.
Elimination of double joists in high openings
According to Iranian publications and standard 12977, double joists should be used in chromite joists. However, joists can be used singly with Niazit joists.
Ability to implement a variety of permanent and temporary forms
The elimination of concrete in this system has made it possible to replace the roof with various permanent and temporary forms and replace it with various existing roofs.
High resistance to earthquakes
When installing chromite concrete beams, the beam core is not vibrated correctly, so its performance in dealing with earthquakes is practically not appropriately performed. However, in Niazit-joists, in addition to not having a concrete core, the design of its internal parts is such that it has a more optimal performance against earthquakes.

