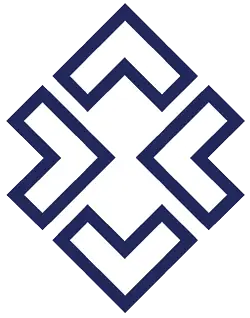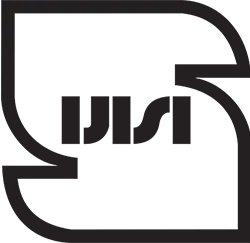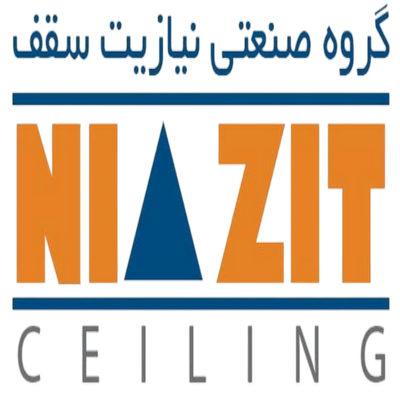✨ NIAZIT Deck System ✨
NIAZIT Deck | Engineered Replacement for Secondary Beams in Deck Floor Systems
🔹 Introduction to NIAZIT Deck System
In conventional deck floor systems, secondary steel beams + metal deck sheets + reinforced concrete slabs are commonly used. These systems are mainly applicable to steel structures only and, due to their execution nature, cannot be implemented in reinforced concrete frames.
The NIAZIT Deck System, based on Open Web Steel Joist (OWSJ) technology without concrete infill, is specifically engineered to fully replace secondary steel beams in deck floors while simultaneously enabling execution in both steel and concrete structures.
NIAZIT Deck is a modern industrial deck floor system that delivers superior structural performance, lighter weight, simpler installation, and lower overall construction cost compared to traditional metal deck systems.
🔹 Components of NIAZIT Deck System
1. Top Chord
The top chord of NIAZIT joists is made of a T-shaped steel section, which:
Is rotated 90 degrees along the joist axis
Allows the vertical web member to pass through its center
Acts as the primary compression member of the joist
2. Web Members
Web members consist of vertical and diagonal steel bars (plain or deformed):
Vertical members → Compression
Diagonal members → Tension
Welded to both top and bottom chords
Responsible for transferring shear and axial forces
3. Bottom Chord
The bottom chord is composed of:
Steel plate (PL) or
ST37 steel sheet
It functions as the main tension member of the joist.
4. Reinforcement Components (Shear Elements)
Reinforcement components are applied:
Based on critical structural design conditions
To enhance shear and flexural capacity
According to structural calculations
5. Assembly Rebar
Assembly rebar is a non-load-bearing element used:
In concrete structures to facilitate joist installation during concreting
Not required in steel structures due to nominal welding of the bottom chord
6. Shear Studs
In NIAZIT joists:
Shear studs pass through the vertical web member
Emerge from the top chord
Ensure composite action between concrete slab and steel joist
Eliminate the need for on-site stud welding
🔹 System Definition & Comparison with Metal Deck
Metal Deck Floor System
Metal Deck floors consist of profiled galvanized steel sheets, shear studs, reinforcement bars, and concrete. These systems are typically installed over secondary steel beams, and the deck sheet acts as permanent formwork after concreting.
NIAZIT Deck Floor System
NIAZIT Deck floors use corrugated lightweight sheets (roofing sheets) as permanent formwork, installed over NIAZIT steel joists, with integrated shear studs and concrete topping.
🔹 Key Differences Between NIAZIT Deck and Metal Deck
Elimination of Secondary Beams
NIAZIT joists replace IPE/INP secondary beams
Reduced structural weight
Lower steel consumption
Faster execution
Lightweight Deck Sheets
Metal Deck: 0.8–1.0 mm galvanized sheets
NIAZIT Deck: 0.3–0.4 mm lightweight corrugated sheets
Sheets act only as permanent formwork, not structural elements
No On-Site Stud Welding
Factory-installed shear studs
Uniform quality and controlled installation
Reduced labor cost and higher execution speed
🔹 Structural Weight & Economic Efficiency
Despite larger spacing of secondary beams in metal deck systems:
Average steel weight per square meter is usually higher
Additional costs include welding, installation, transportation, and material waste
In NIAZIT Deck System:
Up to 70% reduction in deck sheet consumption
Elimination of secondary steel beams
Lower labor costs
Reduced material waste
🔹 Performance & Efficiency
High execution speed
Applicable to steel and concrete frames
Easy integration of building services
Industrialized and optimized structural system
🔹 Conclusion
The NIAZIT Deck System is a modern, engineered solution that offers:
Full replacement of secondary steel beams
Lower steel and material consumption
Faster and simpler execution
Economic and structural efficiency
Making it a superior alternative to traditional Metal Deck floor systems.









