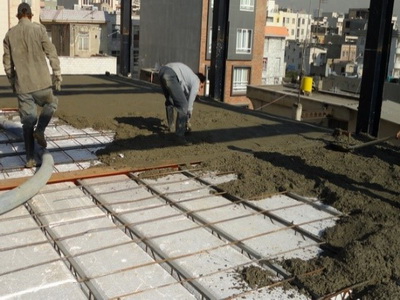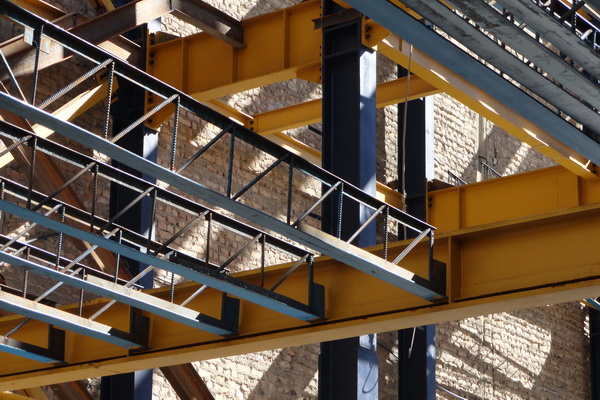
Niazit-ceiling components
1-Niazit open web steel Joist:
2- Block:
In the Niazit-ceiling to cover the spacing between the joist, use different kinds of blocks (temporary or constant blocks) used that most common are:
A- Hollow concrete blocks, B- polystyrene slow burning (FR-EPS).
Block width 50 -85 cm, or more if needed and height of 20 - 40 cm or more.
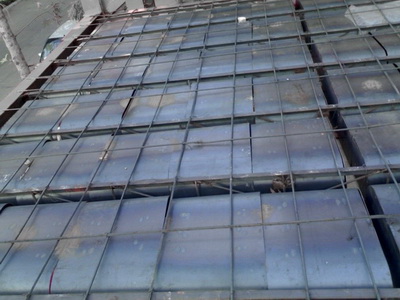
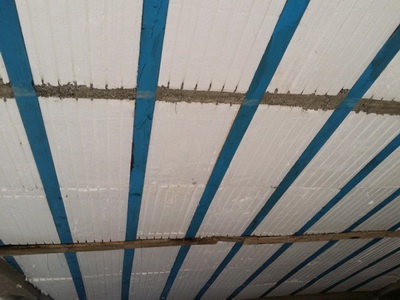
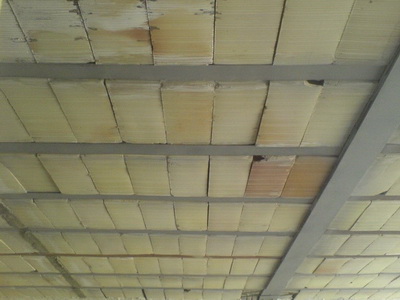
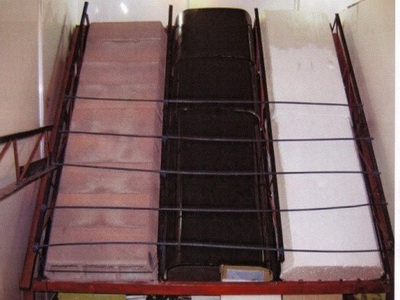
3- HORIZONTAL BRIDGING (Tie beam):
A line of horizontal bridging shall consist of a continuous member perpendicular to the joist span attached to either the top chord or the bottom chord of each joist.in case of using steel section Horizontal bridging members shall have a slenderness ratio of not more than 300, or using Tie beam which is necessary in this system.
However bearing capacity of joist should satisfy total loading, (DL+LL) of floor, but tie beam can help to greater coherence and reducing stresses and vibrations of floor.
Tie beam includes two Rebar with a diameter at least 12 mm in the direction perpendicular to the joists on the top and bottom should be welded. (Guide design Joist Steel 151).
The tie beam width at least 10 cm and number depends to joist length. (For span less than 5/5 meter at least one tie beam is sufficient and larger span such that the distance between two adjustment tie beam not exceed than 2/5 meter). For more information refer to ISIRI12977
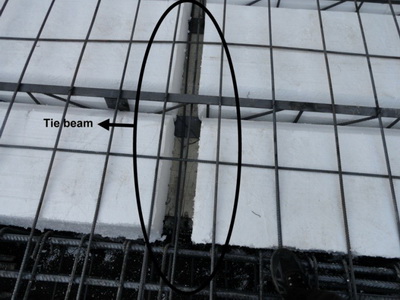
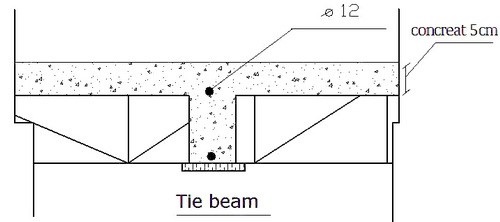
4- The wire mesh fireproofing concrete:
To prevent the stress caused by heat using welded rebar for effectively bounding fireproofing concrete in direction perpendicular to the joist should be installed.
Minimum thickness of concrete cover over the rebar fireproofing must be 2 cm, the minimum diameter Thermal rebar (AI) 5mm and (AII) 4mm. The distance CL-CL rebar fireproofing should be less than 5 times of slab thickness or 30 cm. The minimum cross-sectional area of concrete rebar fireproofing should not be less than 0/002 cross section of concrete slab.
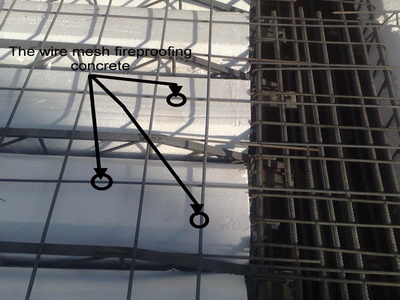
5-In-Situ concrete lining:
Concrete lining after concrete harden make a composed section with top chord of joist and finally open web joist should bearing dead load and live of floor or roof. Concrete cover thickness based on the spacing of joist span and loading be calculate. The thickness less than 5 cm not allowed. The mixed concrete design based on (ABA) code.
