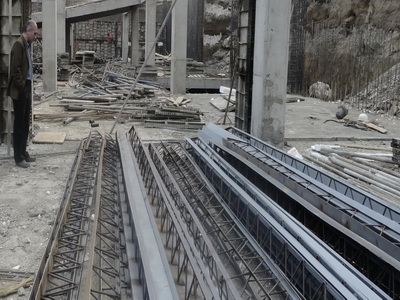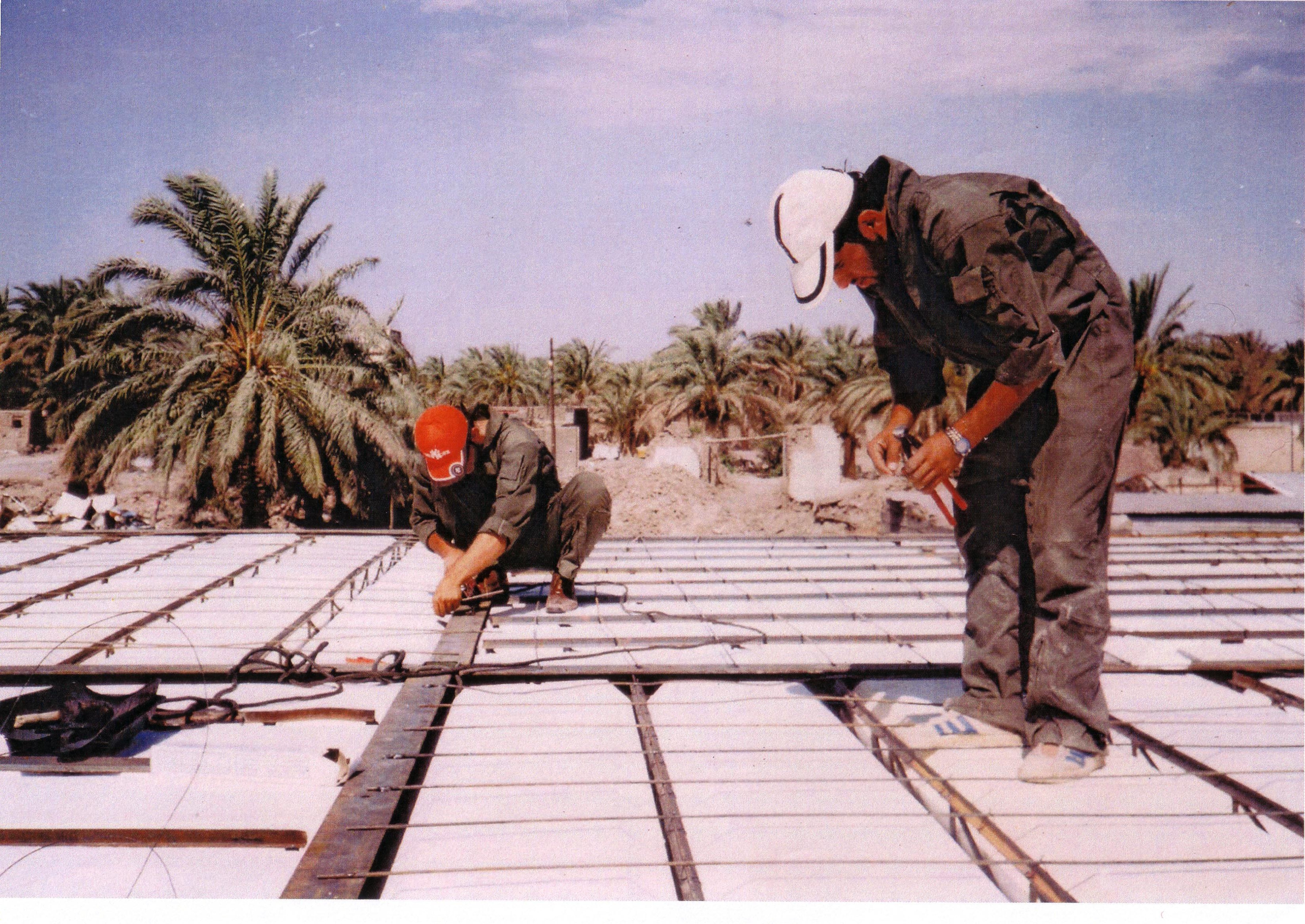
The advantages of using steel joists:
Using a steel joist and steel deck system for floor and roof construction has proven itself to be a most advantageous solution. It can result in substantial savings based on:
1- Efficiencies of high-strength steel;
2- Speed and ease of erection;
3- Increased bay dimensions, which reduces the number of joists and columns and simplifies building erection;
4- Greater floor plan layout flexibility for the building occupant due to the increased bay dimensions;
5- Easy adaptation to acoustical insulation systems;
6- Floor and roof composition having long-term resistance to fire, as established by the Underwriters Laboratories of Canada (ULC).
7- Loading after Concreting:
Due to the self-supporting Niazit-joist and low, stresses in the concrete slab allow loading after 48 hours be done, resulting in a significant reduce time of programing.
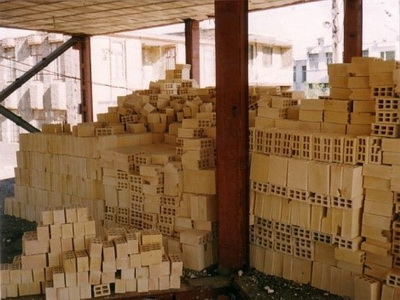
8- Low self-weight of roof and floor:
Low self-weight of roof and floor construction allowing for smaller columns and foundations than for different structure;
9- No need to scaffolding:
No need to scaffolding, Economic and exclusive aspects increases, speed of erection and reduce the wages (the cost of the contractor) will be followed. However, implementing floor at the same time is very important factor in reducing the duration of the project.
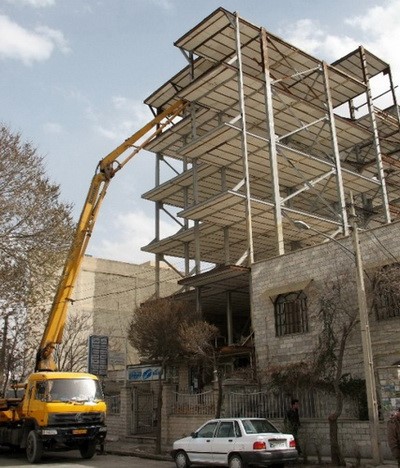
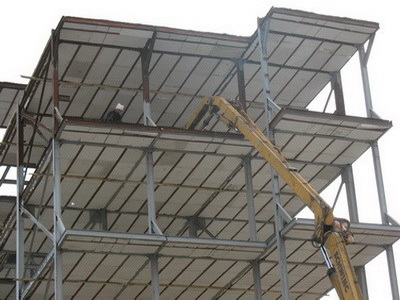
10- Installation of ducts through the joist web:
Maximum ceiling height due to installation of ducts through the joist web system, Ease in accommodating new electrical and communication requirements, Ability to permit relocation of heating, ventilation and air conditioning ducts and sprinkler pipe.
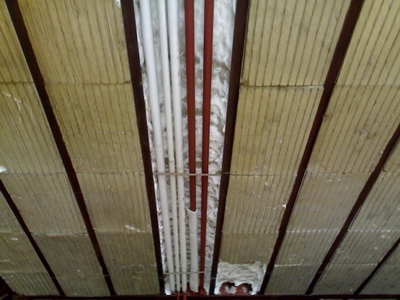
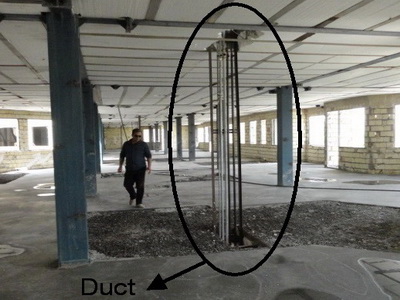
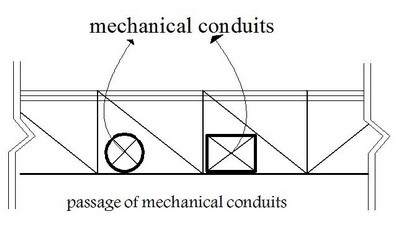
11- Integrity of ceiling and structural:
In this system, due to kind of connections joist to the steel beams or concrete beam according to details erection, the top chord composite section formed as compressive chord of joist and vertical rebar web is also, so it can be more stable and reliable to easy erection and Providing rigidity floor.
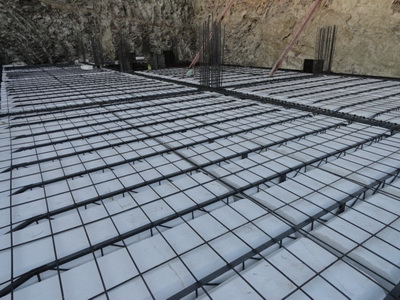
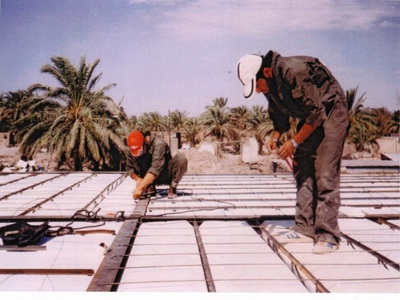
12-The possibility of designing and implementing with joist long openings and special loading:
Due to the truss joist system, possibility of designing and implementing with joist long length and special loading is possible. Due to provide suitable parking always need to long span. The Niazit-joist can provide long spans. As well as industrial halls, community, sports, etc. which require large spaces, using the Niazit-ceilings are applicable.
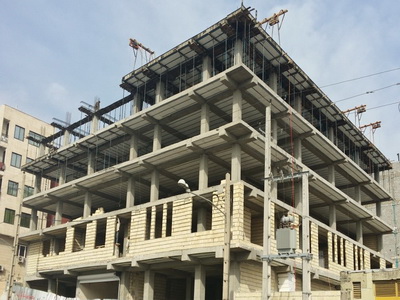
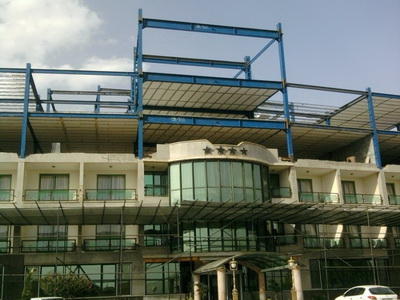

13- Inspection possibility and quality control Niazit-joists:
Due to the appearance of joist structures, inspection and quality control of all elements and welded connections in all stages of production and erection to ensure the correct implementation for the inspector and the owner is possible.
